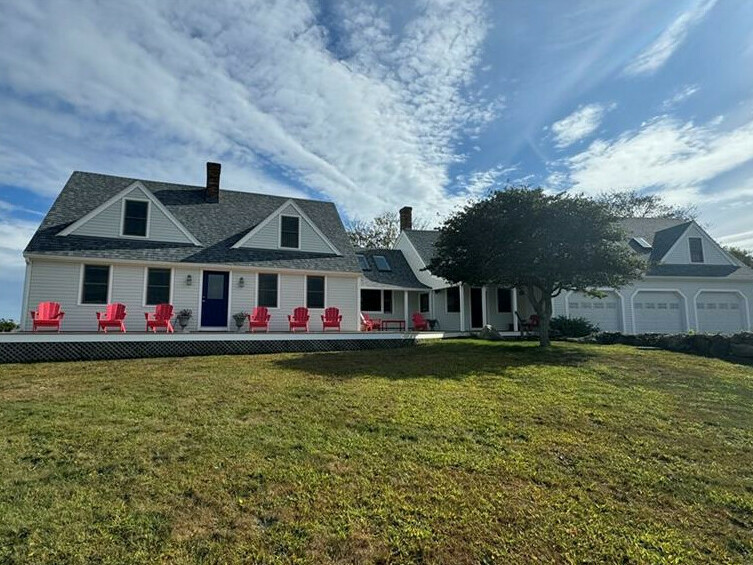1087 Lakeside Dr, Block Island, RI
Welcome to 1087 Lakeside Drive - an exceptional retreat offering the perfect blend of privacy, comfort, and convenience. Nestled upon a three-acre parcel with sweeping views of Fresh Pond, this centrally located property is a rare opportunity to own a marvelous home with premium amenities. This beautifully maintained residence received a complete exterior renovation in 2023, including a new roof, decks, and windows. The sprawling, light-filled interior boasts six spacious bedrooms and five full baths, which include two suites ideal for guests or a potential Bed & Breakfast venture. The heart of the home features an open-concept kitchen with upscale appliances, a center island, and a dining area that will seat twelve - and along with both front and back decks, is perfect for entertaining! The property includes a three-car heated garage, a full basement, and a robust nine-bedroom septic system. Deeded water rights to Fresh Pond enhance the experience, while immediate access to the island's premier walking trails and a 5-minute drive to beaches places you at the center of everything Block Island has to offer. Additionally, this property can be enjoyed as both a family residence, creating your very own rituals, or a lucrative investment property with already established income-generating rentals. From sipping coffee at sunrise to spectacular sunsets over Fresh Pond, this coastal home offers true island adventures!
MLS #
Status:
Type:
Style:
Neighborhood:
Beds:
Full/Half Baths
Living Area:
Apx Above Grade Living Area:
Site Acres:
Year Built:
Garage Type:
Garage Spaces:
Parking Spaces:
Exterior:
Finished Floor:
Sewer:
Electric:
Heating:
Cooling:
Waterfront Features:
Lot:
Lot Sq. Footage:
Appliances:
Equipment:
Community Features:
Building Levels:
Total Rooms:
Interior Features:
Fireplace Type:
Foundation Type:
Zoning:
Assessed Value:
Real Estate Taxes:
Real Estate Tax Year:
Assessor Lot:
Assessor Plat:
Listed By:
Previous Property
« 1328 Cooneymus Rd
 * Copyright 2015-2026 Statewide MLS. All rights reserved. Information deemed reliable but is not guaranteed. The data relating to real estate for sale on this web site comes in part from the Internet Data Exchange Program of Statewide MLS. Real estate listings held by brokerage firms other than the owner of this page include the name of the listing broker. Information provided is for consumer's personal, non-commercial use and may not be used for any purpose other than to identify prospective properties consumers may be interested in purchasing. This site will be monitored for 'scraping' and any use of search facilities of data on the site other than by a consumer looking to purchase real estate is prohibited. Listing broker has attempted to offer accurate data, but buyers are advised to confirm all items. Information last updated on Feb 6, 2026.
* Copyright 2015-2026 Statewide MLS. All rights reserved. Information deemed reliable but is not guaranteed. The data relating to real estate for sale on this web site comes in part from the Internet Data Exchange Program of Statewide MLS. Real estate listings held by brokerage firms other than the owner of this page include the name of the listing broker. Information provided is for consumer's personal, non-commercial use and may not be used for any purpose other than to identify prospective properties consumers may be interested in purchasing. This site will be monitored for 'scraping' and any use of search facilities of data on the site other than by a consumer looking to purchase real estate is prohibited. Listing broker has attempted to offer accurate data, but buyers are advised to confirm all items. Information last updated on Feb 6, 2026.




































