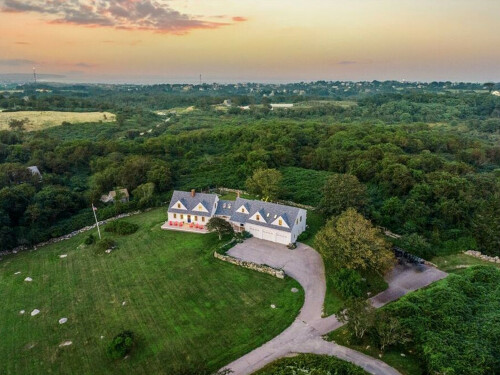1087 Lakeside Dr, Block Island, RI
Discover a 3-acre haven on Block Island, where tranquility meets luxury. The westerly-facing house and deck offer uninterrupted views of Fresh Pond and memorable sunsets, while the back deck and second-floor terraces provide captivating ocean views. This remarkable 6-bedroom, 5-bathroom property features an open-concept kitchen with serene Fresh Pond and backyard views, seamlessly connected to light-filled living spaces. Two suites above the three-car garage create an inviting bed and breakfast opportunity. The house is an established and lucrative summer rental. Enjoy water rights and Fresh Pond access. Rest easy knowing that your ocean views are safeguarded by adjacent Conservancy land. With a private backyard and vast front yard, this property offers ample space for outdoor activities and relaxation. Approximately half of the land is meticulously maintained, while the other half is a lush wooded retreat. A secondary driveway entrance adds flexibility, ideal for guest house access or work vehicles. The property includes a generous foundation footprint with grandfathered approval, allowing for future expansion. The primary septic system serves the main house, with a secondary system ready for additional structures. Situated just a five-minute drive from town, you'll have easy access to dining, shopping, and island amenities. Moreover, you're conveniently located close to Black Rock and Crescent beach access, ensuring you're never far from Block Island's pristine shores.
MLS #
Status:
Type:
Style:
Neighborhood:
Beds:
Full/Half Baths
Living Area:
Apx Above Grade Living Area:
Site Acres:
Year Built:
Garage Type:
Garage Spaces:
Parking Spaces:
Exterior:
Finished Floor:
Sewer:
Electric:
Heating:
Cooling:
Waterfront Features:
Lot:
Lot Sq. Footage:
Appliances:
Equipment:
Community Features:
Building Levels:
Total Rooms:
Interior Features:
Fireplace Type:
Foundation Type:
Zoning:
Real Estate Taxes:
Real Estate Tax Year:
Listed By:
Previous Property
« 1423 Cooneymus Rd
 * Copyright 2015-2024 Statewide MLS. All rights reserved. Information deemed reliable but is not guaranteed. The data relating to real estate for sale on this web site comes in part from the Internet Data Exchange Program of Statewide MLS. Real estate listings held by brokerage firms other than the owner of this page include the name of the listing broker. Information provided is for consumer's personal, non-commercial use and may not be used for any purpose other than to identify prospective properties consumers may be interested in purchasing. This site will be monitored for 'scraping' and any use of search facilities of data on the site other than by a consumer looking to purchase real estate is prohibited. Listing broker has attempted to offer accurate data, but buyers are advised to confirm all items. Information last updated on Jul 27, 2024.
* Copyright 2015-2024 Statewide MLS. All rights reserved. Information deemed reliable but is not guaranteed. The data relating to real estate for sale on this web site comes in part from the Internet Data Exchange Program of Statewide MLS. Real estate listings held by brokerage firms other than the owner of this page include the name of the listing broker. Information provided is for consumer's personal, non-commercial use and may not be used for any purpose other than to identify prospective properties consumers may be interested in purchasing. This site will be monitored for 'scraping' and any use of search facilities of data on the site other than by a consumer looking to purchase real estate is prohibited. Listing broker has attempted to offer accurate data, but buyers are advised to confirm all items. Information last updated on Jul 27, 2024.






















































